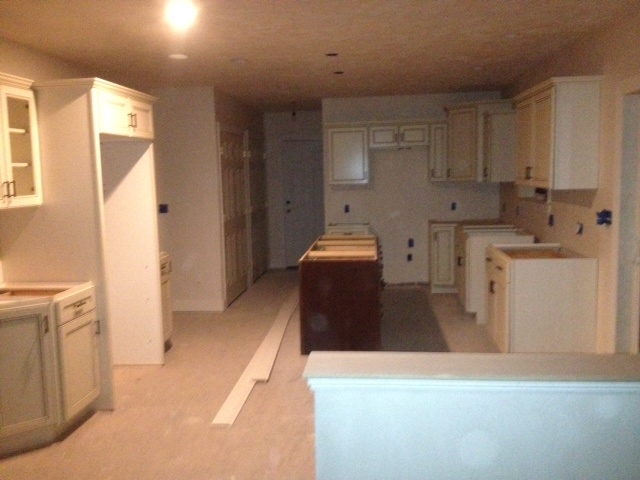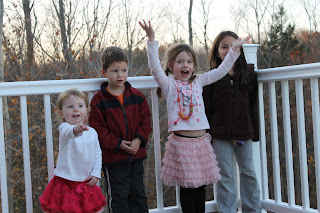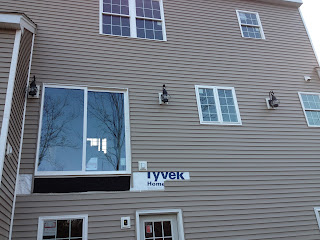In the past week (a holiday week I might add) my FIL, Dave's uncle and Dave have worked tirelessly putting in all of the recessed lighting, switches and outlets and ceiling fans since we were told that the ceilings did not need to be painted. Then...on Friday afternoon the painter strolls into the house while they were in the middle of setting up the staging in the front foyer in order to put up the chandelier. He tells them he has to spray the ceilings now and that EVERYTHING needs to come down. Awesome. So all day Saturday was spent taking down everything that went up the past week. My FIL and Dave were not happy to say the least. We decided to leave the recessed lighting up and they can just spray over all the trim since it's white anyways...hopefully we don't regret that. But all the fan blades needed to come down and the fan units needed to be covered and taped. Just when you think you're getting somewhere...
The kitchen cabinets started going in last Wednesday. I was beyond excited to finally see what I had picked out back in March! I know it doesn't look like much from these cell phone pictures...but they are amazing! We ran into a snag when some of the outlets needed to be moved on two of the walls. Once that was done, the kitchen cabinets were finally finished yesterday. I haven't seen them in person since they've been finished but I plan on stalking it tomorrow with the girls...
Obviously I had to see what my furniture legs looked like. I am excited but have realized that I'll probably be in charge of installing them after the floors go in. Nothing that me and my friend Dewalt can't handle...
And here is a picture of the cabinets all finished that my FIL took last night with his phone.
The propane tanks were finally delivered and installed yesterday. Isn't that a lovely site on the side of our house...
The carpenters are still working away and have such a tedious job. Not so sure I could ever do what they do. Here is a picture of the stairs that should be finished soon. It's nice to have actual stairs to go up now instead of wobbly boards! The treads and banisters will be stained to match our pre-finished floor color.
Speaking of the flooring...I received an interesting call from the floor guy. Apparently the floor I picked was going to cost an extra $4k. Riiiiiiiiiiight. So I had to bring the girls with me down to the floor place and pick out a new wood floor. It was our second stop of the morning and I had to bribe the girls into being quiet with my phone, snacks and juice so I could concentrate on picking out something new. I'm not proud...but it got the job done. I asked the receptionist not to judge me...
The floor we originally picked is the big square on the right. I still look at with sadness knowing it's not going to be in our house... Now, we are going with the darkest color on the left. It's still super nice and I think it will hide more scratches (and dirt!). I know I could have convinced Dave that we should go with the right one...but I think I'll be happier in the end with the one on the left since it will be low maintenance with two little ones and a huge dog. Right?
And here is shot of our dining room. The picture is a little weird because I had Sophie in my arms while I was trying to take a panoramic picture with my phone...but you still get the picture. The little blip on the right side is when she was moving. The room is square with no warped walls! I was pleasantly surprised that the carpenters were boxing out sections under the chair rail. I seriously had another DIY blog bookmarked and planned on tackling that project on my own. I wonder if they are feeling bad for me since we are 4 months behind schedule???
So that's all for now...hopefully we are still on track with moving our stuff in on the 8th. We'll see what the rest of the week brings.



















































